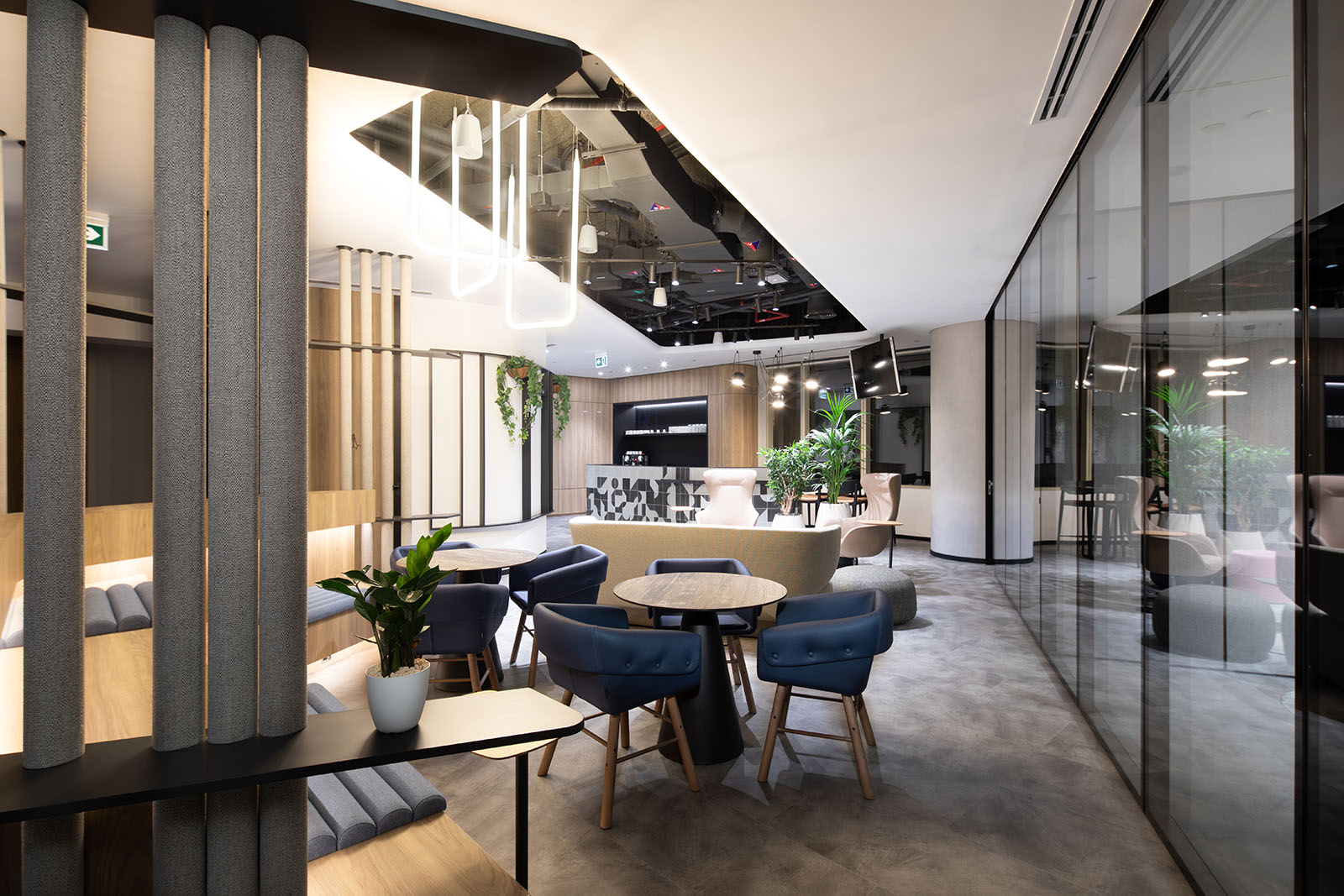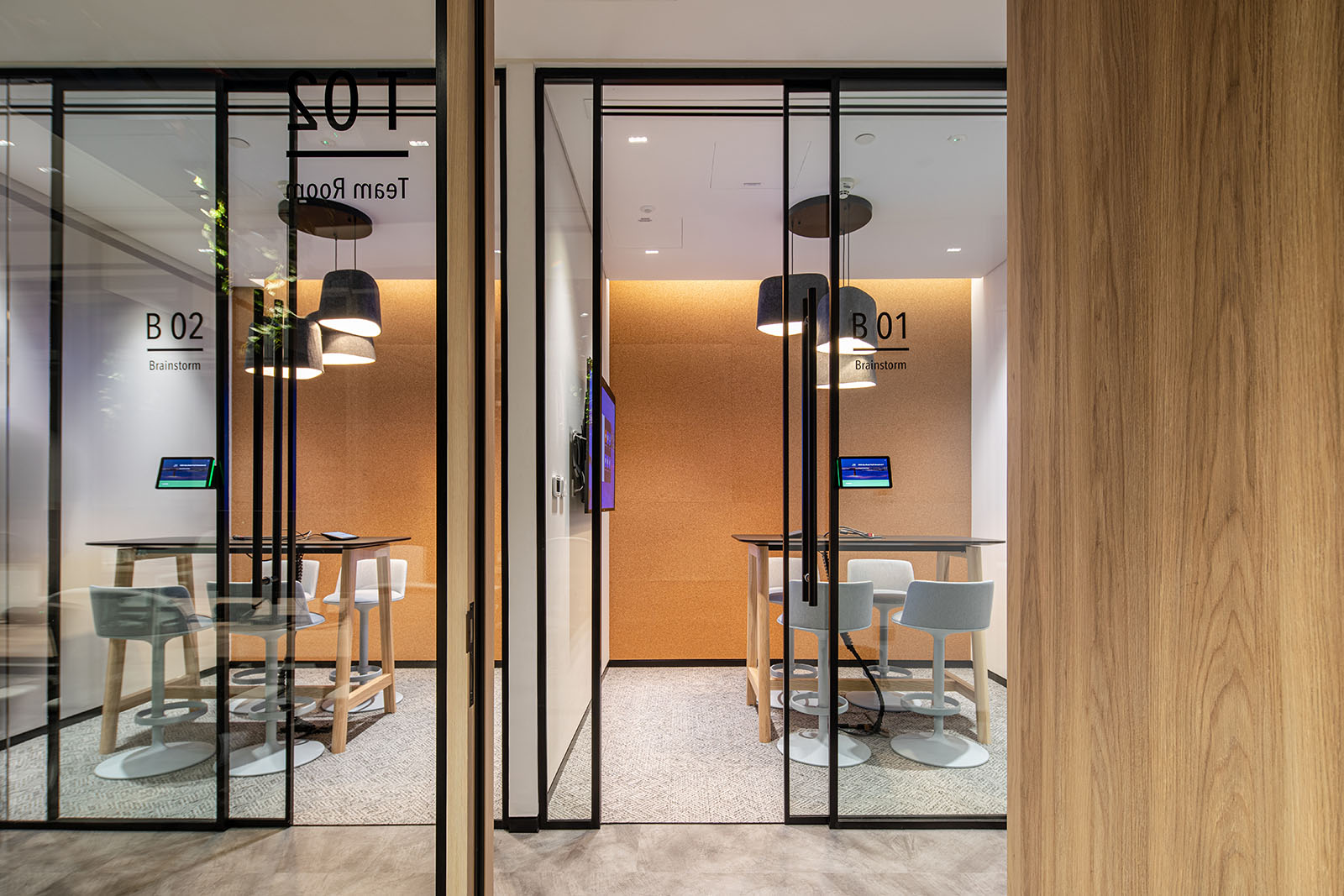Management consultancy Oliver Wyman has opened a new office in Abu Dhabi, designed by Roar and infused with the studio’s signature playfulness. Our tailored workplace lighting scheme enhances the warm and adaptable interiors throughout.
Management consultancy Oliver Wyman has opened a new office in Abu Dhabi, designed by Roar and infused with the studio’s signature playfulness. Our tailored workplace lighting scheme enhances the warm and adaptable interiors throughout.
The lighting strategy we created focuses on seamless integration with neutral palettes and architectural elements, and on comfortable yet adaptable environments that respond to evolving workplace needs.

Feature raw ceilings, interspersed with textured overlays, are complemented by integrated lighting that provides functional illumination levels for day-to-day tasks, while respecting natural light that streams through surrounding windows.
Track and spot fixtures create a foundation of diffused, uniform lighting across open areas, such as reception and hot-desking spaces, enhancing the earthy tones set by soft furnishings and textured upholstery.
Each space benefits from vertical illumination to brighten walls with screens, minimising contrast ratio. Scene setting lowers the brightness of downlights while raising that of decorative elements, providing functional light levels that effectively illuminate faces for video calls.
A ‘Staff Hub’ and boardroom are designed to be arranged into various collaborative scenarios. A dynamic arrangement of flexible spotlights can be adjusted to illuminate any point within the space.

Architecture and Design:
Roar Design Studio
Fitout:
INC Group
Project Management:
Savills
Photography Credit:
Chris Goldstraw and Yasser Photography